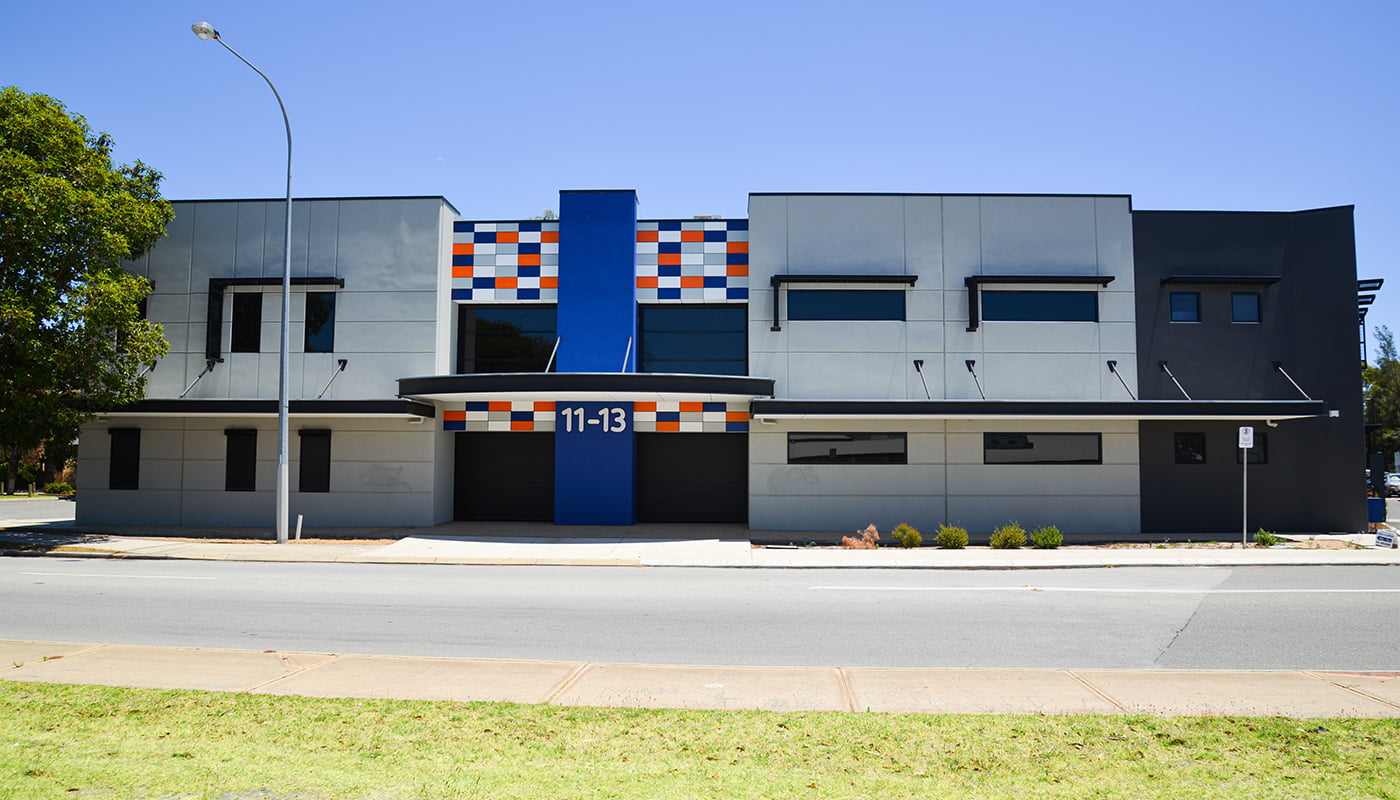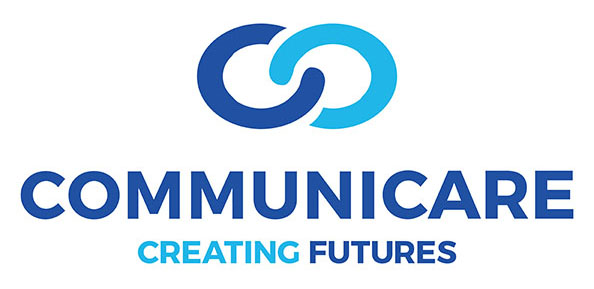
Communicare Academy
New Educational Facility for Communicare including Administration, Office Spaces, Library, 6 Classrooms, Science Lab, Commercial Kitchen, Cafe, Workshops and a New Multi Use Hall.
PROJECT worked closely with the Client & Design Team on this project to achieve a successful outcome. Construction comprised predominantly of Concrete Tilt-Up & Structural Steel, with all Internal Fit-Out works by PROJECT.
LOCATION
Royal Street, Kenwick
CONTRACT
Design & Construct
BRIEF
New Educational Facility
COMPLETED
2014
TESTIMONIAL
“We have found PROJECT to be honourable, understanding and extremely helpful… PROJECT have given time and support to undertake construction, alterations and maintenance with speed, accuracy and minimum cost. Communicare’s Board is extremely grateful to PROJECT for their continued support to this organization”
